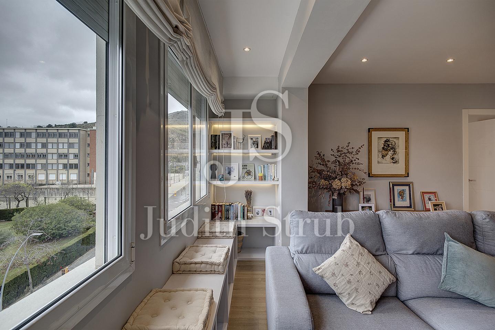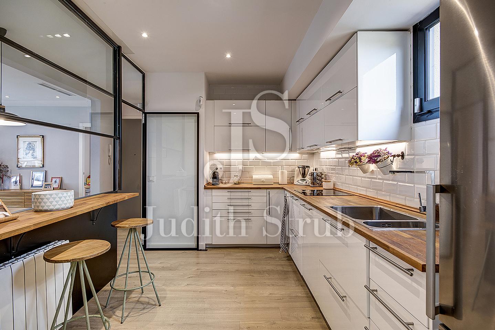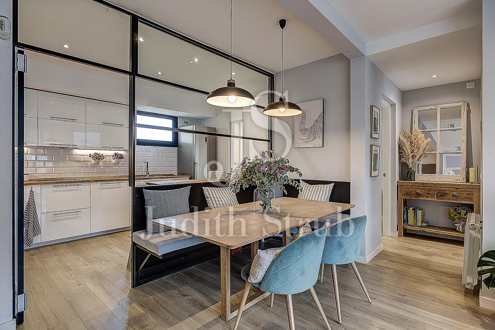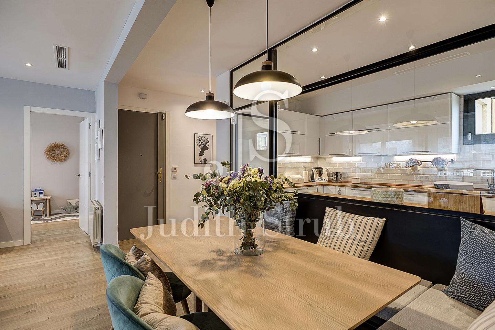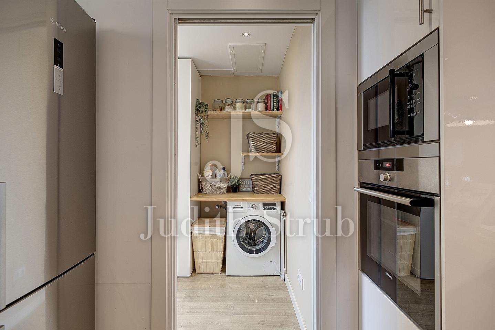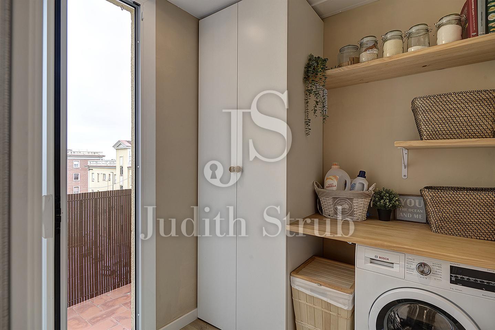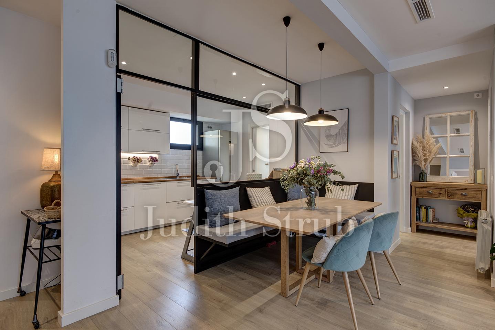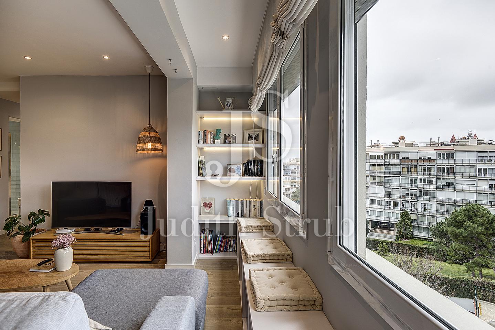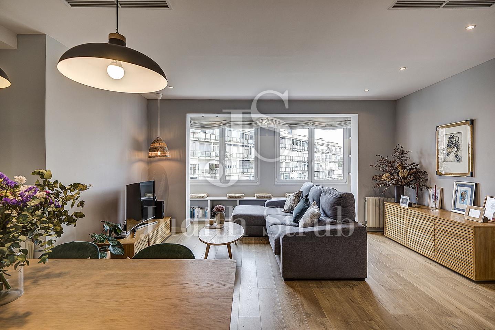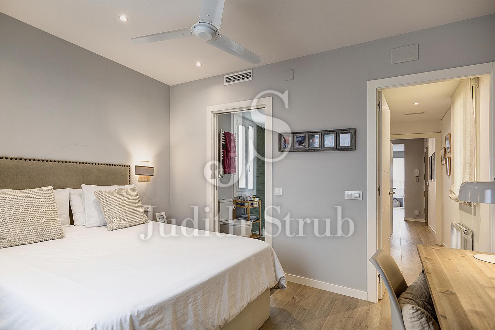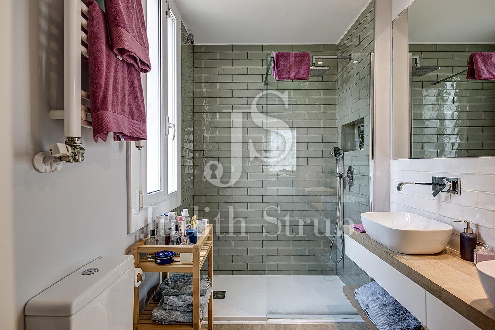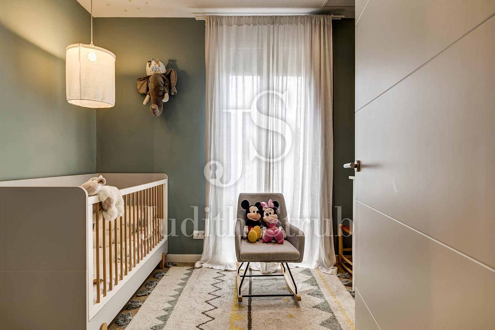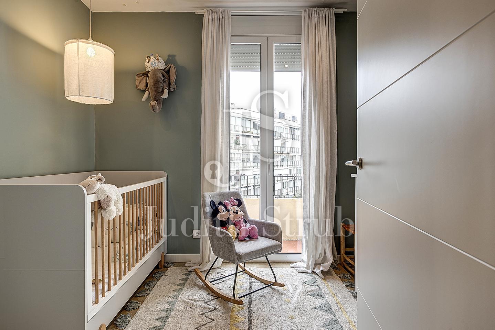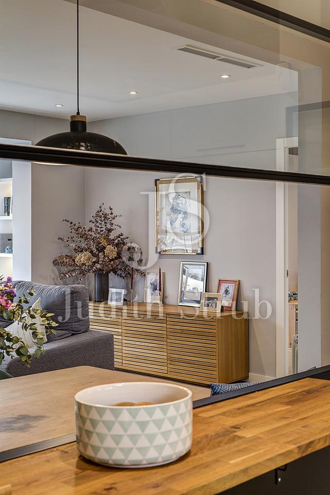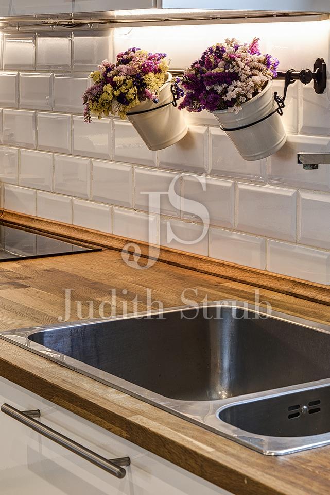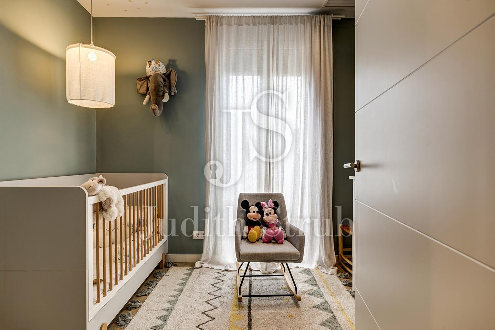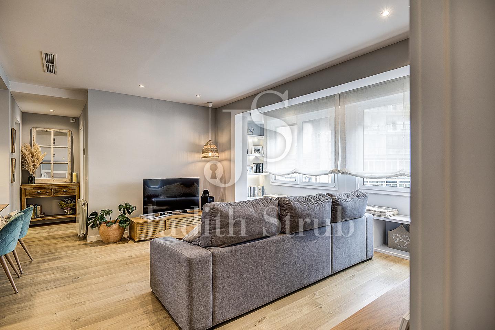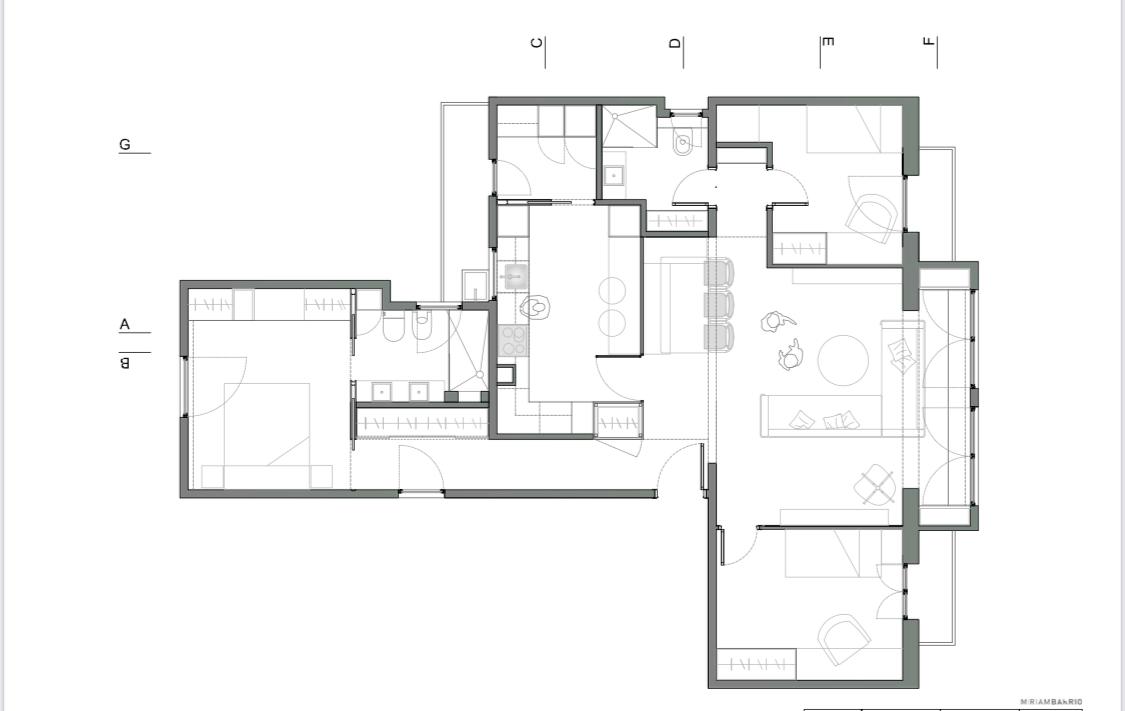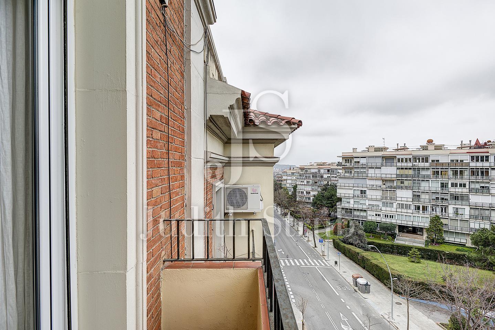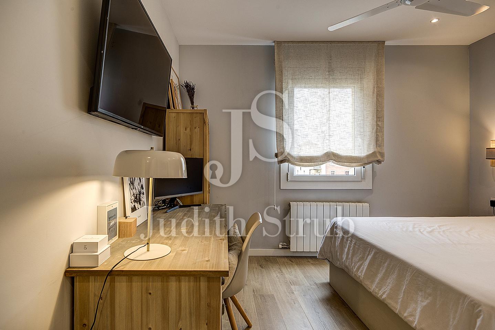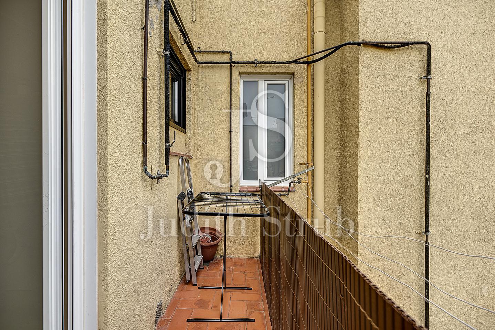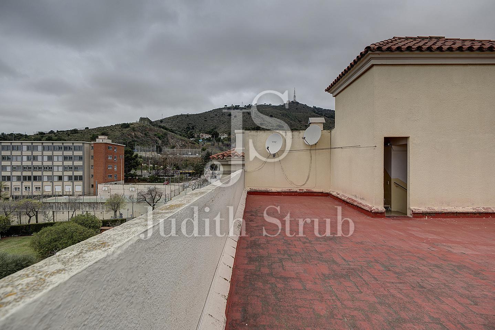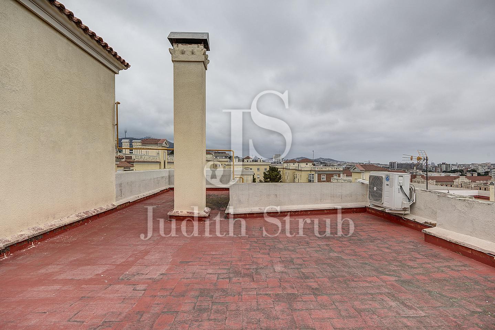Pedralbes. Exquisita vivienda reformada de diseño, con todas sus piezas exteriores y luminosas en finca con parking y trastero. Carrer de Sor Eulàlia d'Anzizu, Barcelona
- Piso
- 120 m2
- 3
- 2
Pedralbes / Sor Eulalia de Anzizu.
JUDITH STRUB te ofrece en exclusiva esta maravillosa vivienda reformada, que cuenta con todas sus estancias exteriores y luminosas.
Esta vivienda sorprende por su nivel de acabados y luminosidad. La acertada reforma confiere una distribución cómoda y contemporánea, apostando por espacios amplios y luminosos, y dotándola de actualidad sin renunciar al confort de una vivienda familiar.
Esta vivienda dispone de una configuración totalmente exterior única en zona. La finca no dispone de patios interiores, por lo que todas sus estancias son luminosas, y tanto el salón comedor como 2 de sus dormitorios son soleados gracias a su orientación suroeste. Incluso la cocina, el lavadero y el baño de la suite ventilan al exterior y tienen vistas despejadas. Por otro lado, se trata de una 6ª planta alta sin vecinos a los lados ni por encima de la vivienda, lo que aporta una agradable sensación de privacidad y tranquilidad.
La zona de día se concibió como el corazón de la casa: un espacio dinámico y abierto, con una acertada cocina, que comunica visualmente con el salón comedor de 30m2 mediante una separación acristalada con apertura motorizada. El salón comedor cuenta con grandes ventanas y una orientación suroeste magnífica, que regala numerosas horas de sol todo el día y todo el año. Sin duda la zona de día de esta casa disfruta de un atractivo incuestionable.
La vivienda dispone de 3 dormitorios exteriores y luminosos, 1 de ellos amplia suite con baño y vestidor. Los otros dos dormitorios soleados disponen de salida a balcón con amplias vistas, y cuentan con un segundo baño completo con ducha.
Esta vivienda forma parte de un conjunto de fincas que comparten una zona comunitaria ajardinada para los más pequeños, y disponen de zona de aparcamiento privativo.
La titularidad de esta vivienda concede el derecho de uso de aparcamiento para un vehículo y motocicleta en la zona comunitaria destinada para tal fin. Asimismo, esta vivienda dispone de trastero privativo de 3m2 en el sótano de la finca.
La comunidad de propietarios ha aprobado recientemente una rehabilitación de los espacios comunes, así como el cambio de los ascensores para eliminar las barreras arquitectónicas actuales. Dichas mejoras se iniciarán en breve, y su coste íntegro irá a cargo de la propiedad actual. Los renders de las zonas comunes representan el estado de la comunidad una vez realizadas dichas actuaciones.
Esta vivienda ha sido rehabilitada recientemente con acabados actuales y confortables: suelos de parquet, carpinterías interiores lacadas, ventanas de aluminio con persianas motorizadas, calefacción con radiadores y aire acondicionado mediante conductos.
La finca dispone de ITE FAVORABLE del 3/08/21 (Inspección Técnica de Edificios), y está en trámites para recibir el correspondiente Certificado de Aptitud del Edificio.
Se trata de una propuesta ganadora, que enamorará a quienes prioricen luminosidad, tranquilidad y confort en uno de los barrios más prestigiosos de la zona alta de Barcelona.
Encuentra todas las novedades en Instagram Judith Strub
Visita la casa de tus sueños en 3D
Encuentra más en http://www.judithstrub.com
Características inmueble
- Superficie: 120 m2
- Precio venta / m2: 5291,67 €
- Planta: 6
- Año de construcción: 1952
- IBI: 298 €
- Gastos comunitarios: 80 € / mes
-
Persianas motorizadas.
Terrado comunitario de uso.
acceso personas con movilidad reducida
aire acondicionado
armarios empotrados
ascensor
balcón
buen estado
calefacción gas natural individual
calefacción individual
cocina amueblada
cocina equipada
gas natural
jardín comunitario
lavadero
orientación oeste
orientación sur
parking
plaza garaje incluida
puerta automática
puerta de seguridad
reformado
soleado
suelo parquet
trastero
trastero incluido
ventanas aluminio
zona infantil
zona verde
Certificación energética
- Consumo energético: E (162,00 kWh/m2)
- Emisión CO2: F (42,00 kgCO2/m2)





